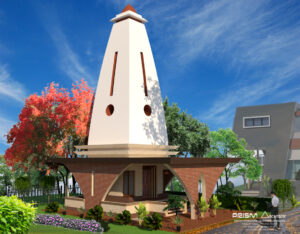KALYANI FOOTBALL STADIUM
Located 50 km from Kolkata, Kalyani Township is developing a modern stadium as part of a comprehensive sports complex. This project exemplifies a successful Public-Private Partnership (PPP) model, engaging multiple stakeholders to create a multifunctional space that serves diverse community needs. The architectural design has been meticulously crafted to blend seamlessly with Kalyani’s urban fabric, ensuring that the new structure complements the town’s aesthetic and cultural landscape.
Scope: Architecture + Structure + MEP
Status: Under Construction
Area: 60,000 Sq Ft +
Budget: INR 20 Cr.+
JAMSHEDPUR GRADUATE COLLEGE
Situated in the industrial heart of Jamshedpur, the Graduate School College for Women is undergoing a transformative redevelopment. Spanning nearly 3 acres, this 60-year-old institution is being rejuvenated with contemporary vernacular architecture, blending seamlessly with its surroundings. The project exemplifies contextual planning, integrating functional spaces to empower women through education. After completion, the campus serves as a comprehensive hub, embodying the essence of women’s empowerment in the region.
Scope: Architecture + Interior
Status: Completed
Area: 77,000 Sq Ft +
Budget: INR 18 Cr.+
AUDITORIUM AT MEDINIPUR
Situated in the suburban township of Kanthi, East Medinipur—approximately 160 km from Kolkata—the new institutional auditorium stands as a testament to the region’s rich cultural heritage and contemporary architectural innovation. The auditorium boasts a seating capacity of 1,200, designed to host a myriad of cultural and academic events. The structure’s imposing scale and aesthetic quality vividly reflect the local context and traditional cultural languages.
Scope: Architecture + Structure
Status: On Going
Area: 56,500 Sq Ft +
Budget: INR 16 Cr.+
NADIA ECO PARK
Rapid urbanization can lead to cognitive fatigue, but brief exposure to natural elements can enhance intellectual performance. Eco parks, expansive green spaces with high conservation goals, offer a restorative environment amidst urban life. Spanning 8 acres, the proposed park reintroduces the roots of rural Bengal architecture, integrating ecological tourism, children’s play areas, experience centre, museum, theme parks, water sports, OAT, food plazas, tropical gardens, picnic facilities open-air art galleries, and more. This design not only preserves cultural heritage but also fosters a restorative environment, promoting mental well-being and offering a sanctuary from the demands of urban life.
Scope: Architecture + Structure + MEP
Status: On Going
Area: 8 ACRES
Budget: INR 20 Cr.+
PRIMARY SCHOOL AT HOWRAH
In Domjur, Howrah, a new primary school building embraces vernacular low-cost architecture to address educational needs sustainably. Utilizing locally sourced materials and traditional construction techniques, the design minimizes expenses while ensuring durability and comfort. This approach not only preserves regional architectural heritage but also promotes environmental sustainability and community engagement. The project exemplifies how thoughtful design can enhance educational infrastructure in resource-constrained settings.
Scope: Architecture + Structure + MEP
Status: On Going
Area: 12500 Sq Ft
Budget: INR 1.87 Cr.+
RANAGHAT COMMUNITY HALL
Community halls serve as vital hubs for fostering social relationships and mutual support, empowering individuals and families to address community challenges and enhance quality of life.
The proposed community hall in Ranaghat, Nadia, aims to accommodate at least 350 individuals, offering essential facilities to support local initiatives. Designed with a minimalist approach due to limited financial resources, this project reflects a commitment to efficient use of space and resources.
By prioritizing functionality and community engagement, this initiative seeks to strengthen social bonds and promote sustainable development within the region.




